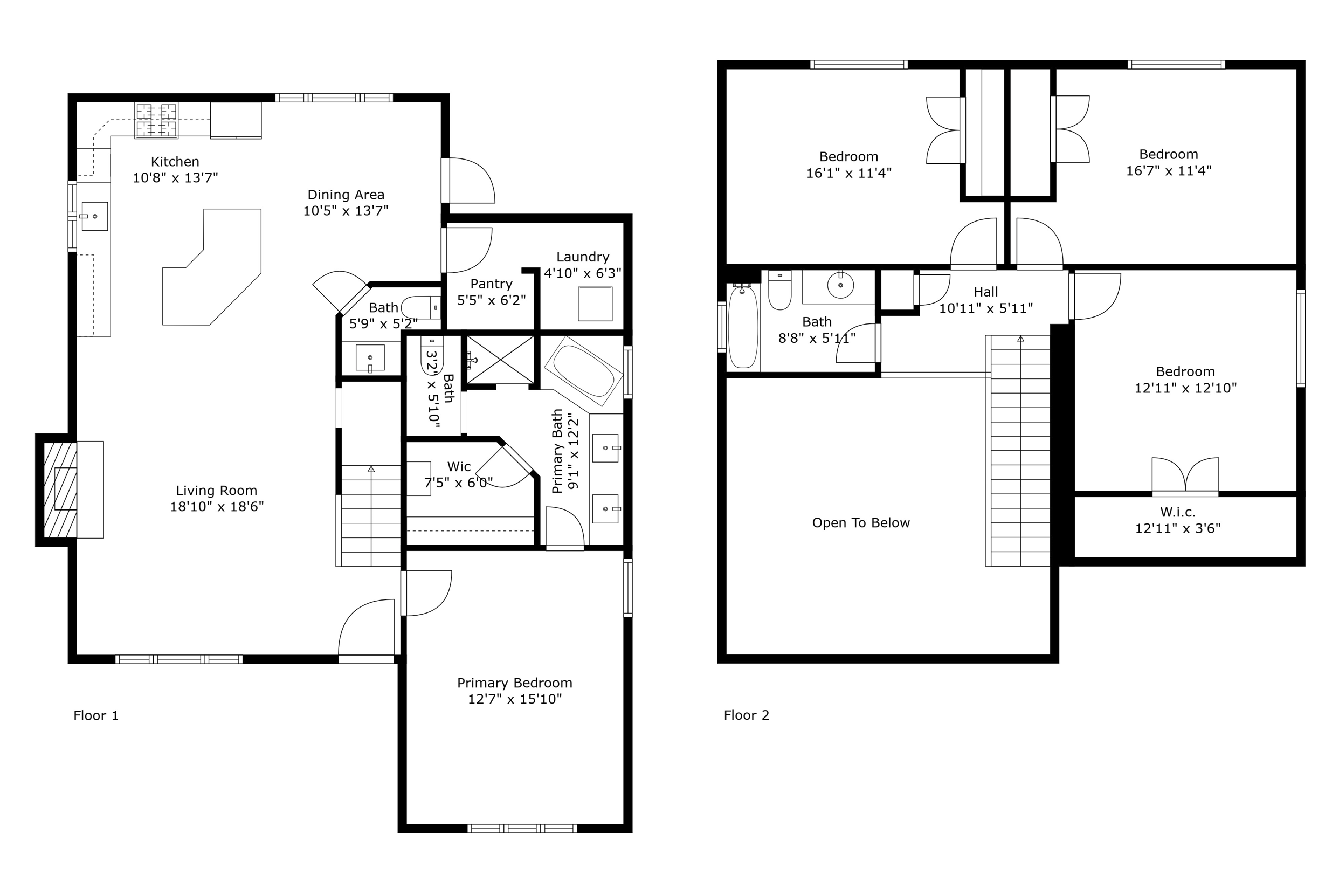
Sketches & Floor Plans
There are many reasons why you should have a professional measure, sketch and create a floor plan for your home!
Square footage plays a critical role in determining your home’s value.
The size of a house is key to determining it’s value. Knowing the accurate gross living area can help you accurately price your property. A small percentage of variation can change list price and market value by thousands of dollars. When homeowners start assessing a selling price on their home, they tend to find estimates on their home, rather than ACTUAL measurements and calculations. In many cases, records for tax/appraisal districts have inaccurate gross square footage reported due to not entering the house to measure. Working with our Licensed/Certified Residential Appraisers is wise to insure accuracy. RE Valuation Appraisers use a laser measuring tool coupled with a software-based sketch system to take measurements and produce a sketch/floor plan. We measure according to the ANSI Z765-2021 (American National Standards Institute) standard as this is the established standards for measuring and calculating the square footage of residential buildings in the United States. This is the required standard for all lender appraisal requests that may follow, so you can be confident in the consistency of the measurements.
Floor Plans are a valuable marketing tool.
Floor plans are the best way to understand a property in a single glance! They help connect with any photography included in your marketing material by giving the interested party better understanding of the flow of your home and size of rooms. Potential buyers can envision how they would decorate, furnish, and live in their new home. It enables them to visualize their furniture in certain rooms or pick the perfect space for a child’s bedroom, the potential buyer will be more likely to remember the property when the listing includes a floor plan! With more than 90% of home buyers searching online for properties, floor plans and virtual tours rank highest as the ‘very useful’ features, according to a National Association of REALTORS® survey.
Save time by finding serious buyers
By viewing a floor plan of the property first, the potential buyer can determine if the place has the potential to fulfill their wishes. A professional floor plan will help you avoid wasting time by sorting out the uninterested buyers. The floor plan helps narrow the visitors to a much more targeted group, creating a competitive situation where a buyer is more likely to make an offer.
